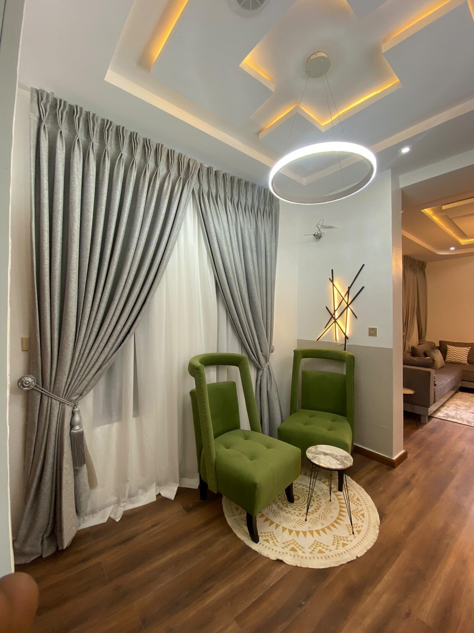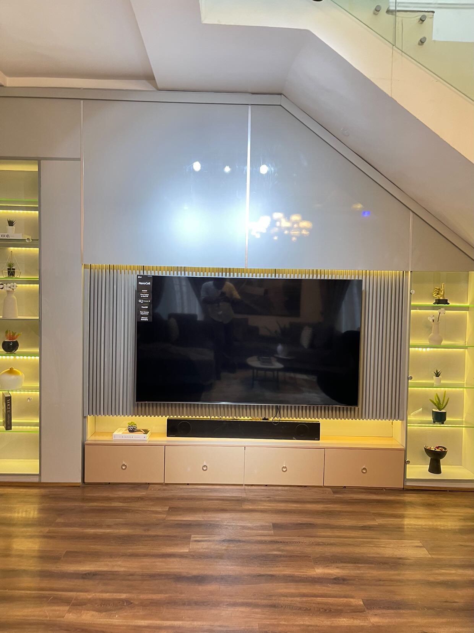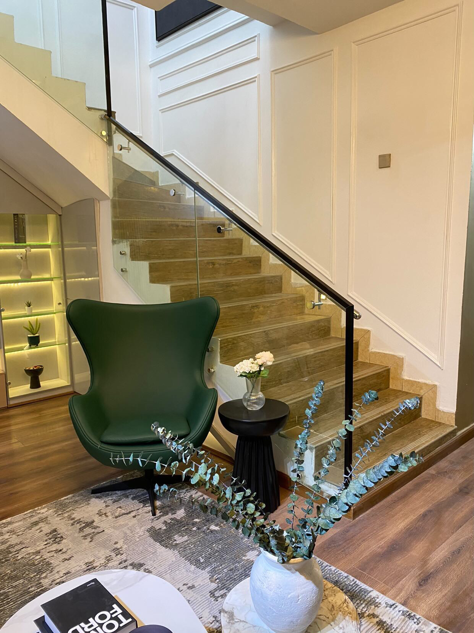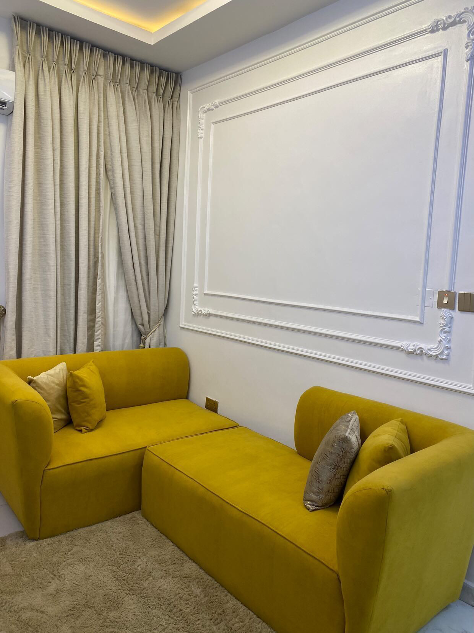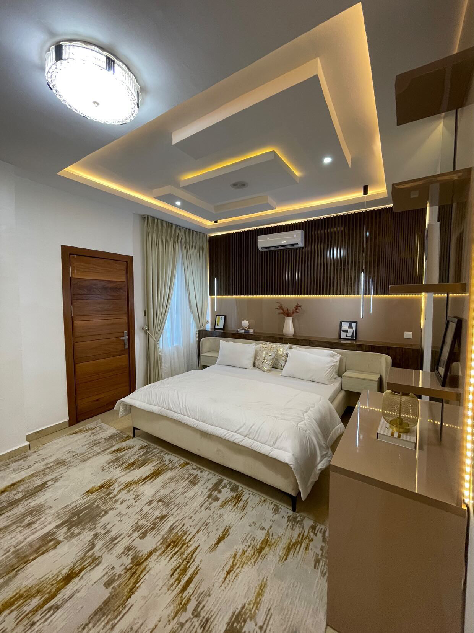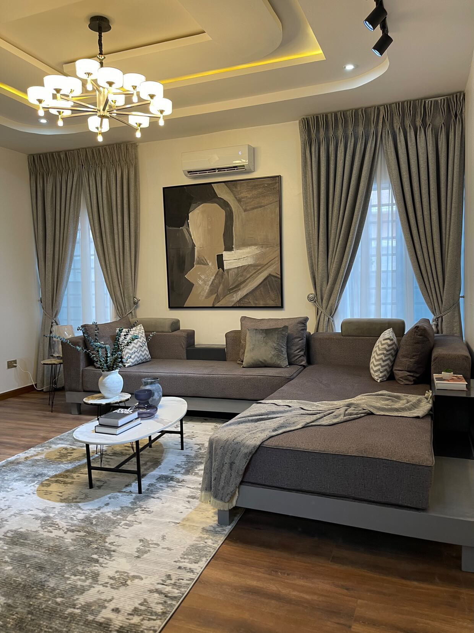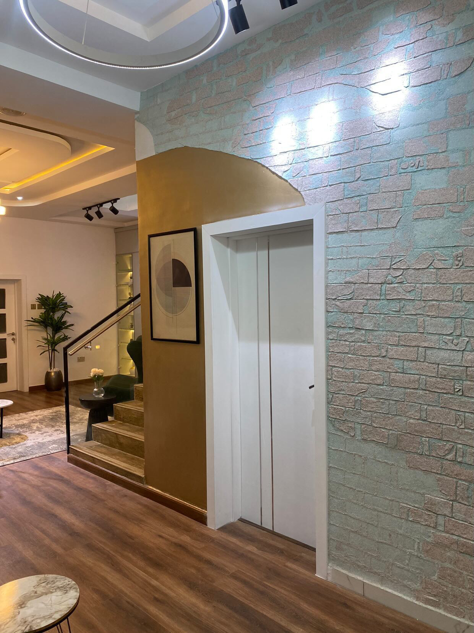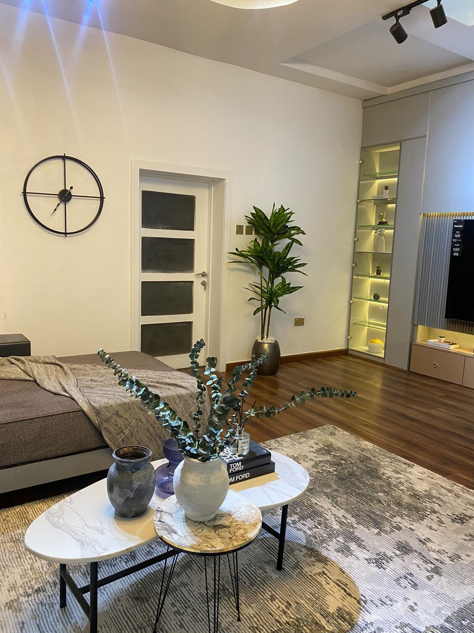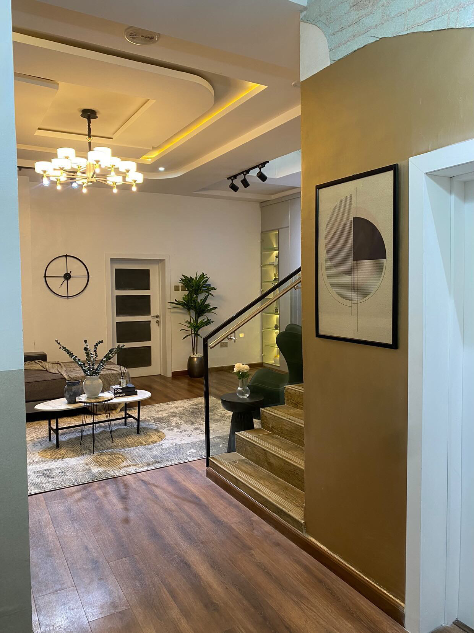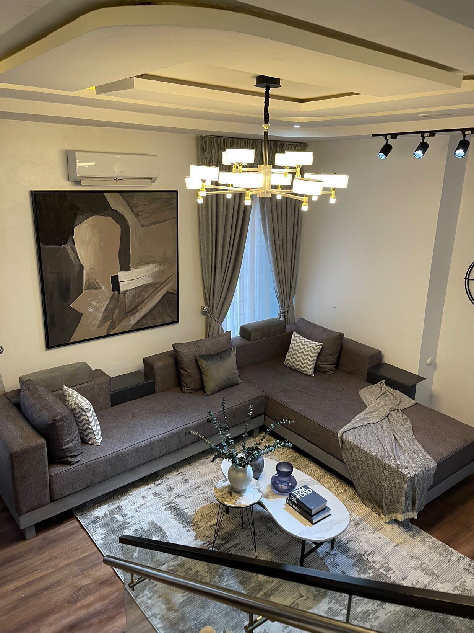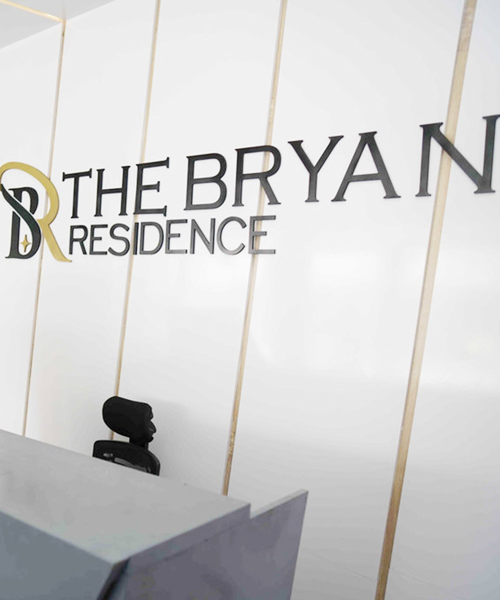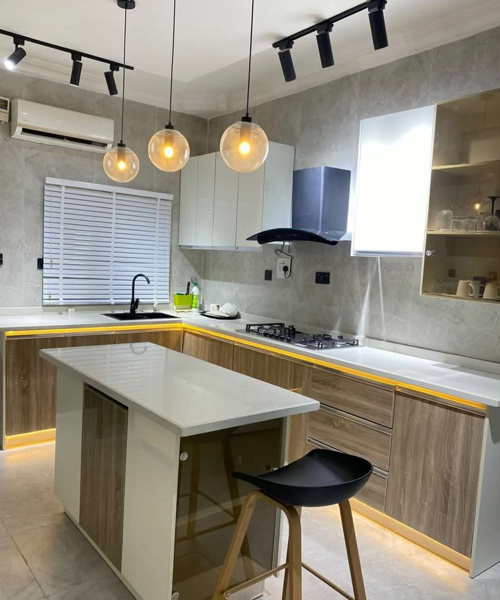
Project M&M Luxury
March 16, 2021Project Orchid
Interior design, Furniture & Decor Procurement
Edipisicing elit sed do
Eiusmod Ampor Inci
Finland 2019
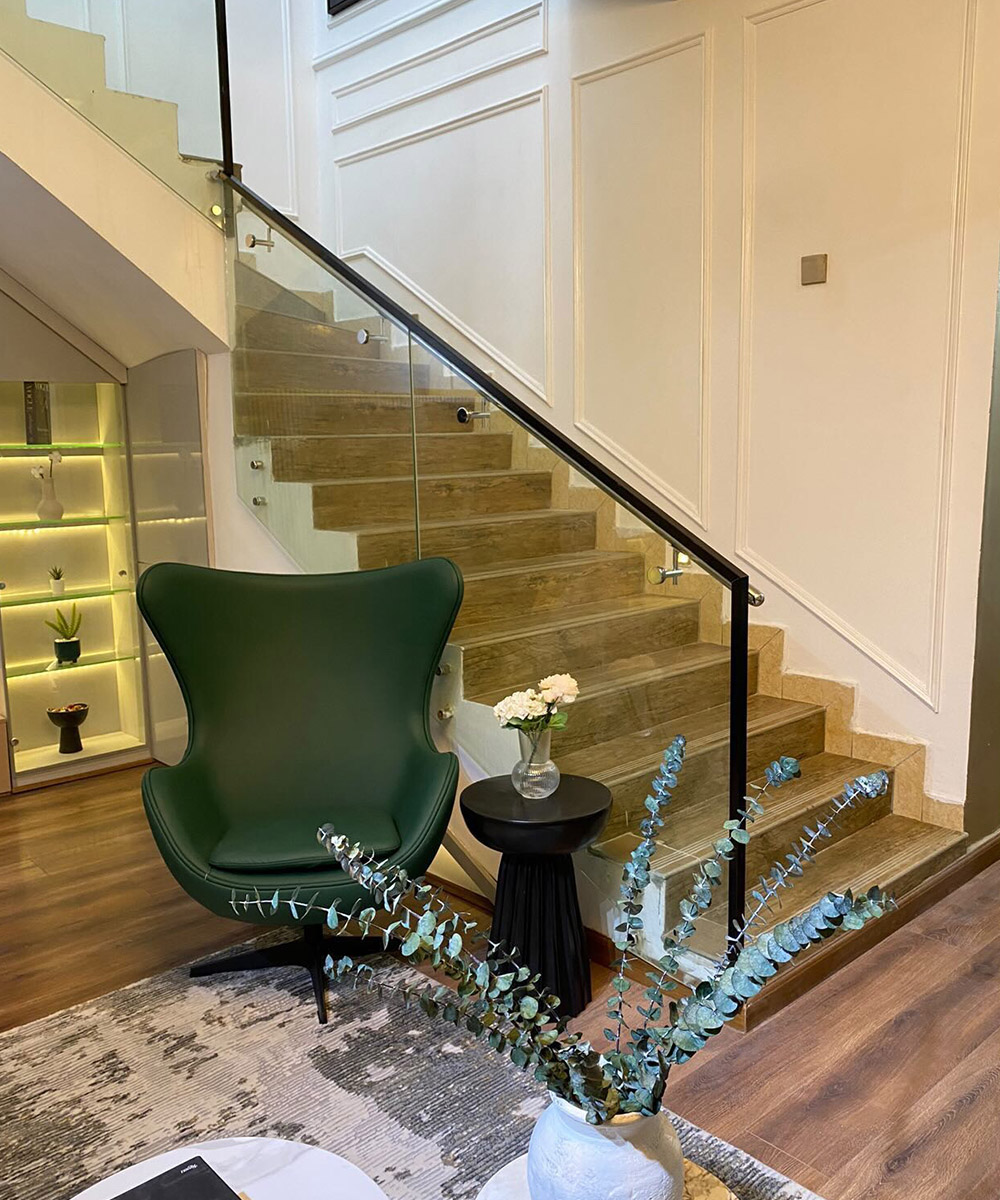
Rustic Charm, Modern Grace: Experience Project Orchid's Earthy Haven
Unearth Natural Elegance: Embrace the Warmth of Project Orchid
Project Orchid is an interior design endeavor with the aim of creating a warm and inviting space featuring earthy tones, including shades of green, khaki brown, grey, and subtle yellow undertones and accents. The purpose is to transform residential or commercial interiors into harmonious and aesthetically pleasing environments that exude a natural and organic feel. Our goals for Project Orchid are to incorporate elements with character, such as distressed textured walls, and achieve a seamless balance between modern and rustic aesthetics.
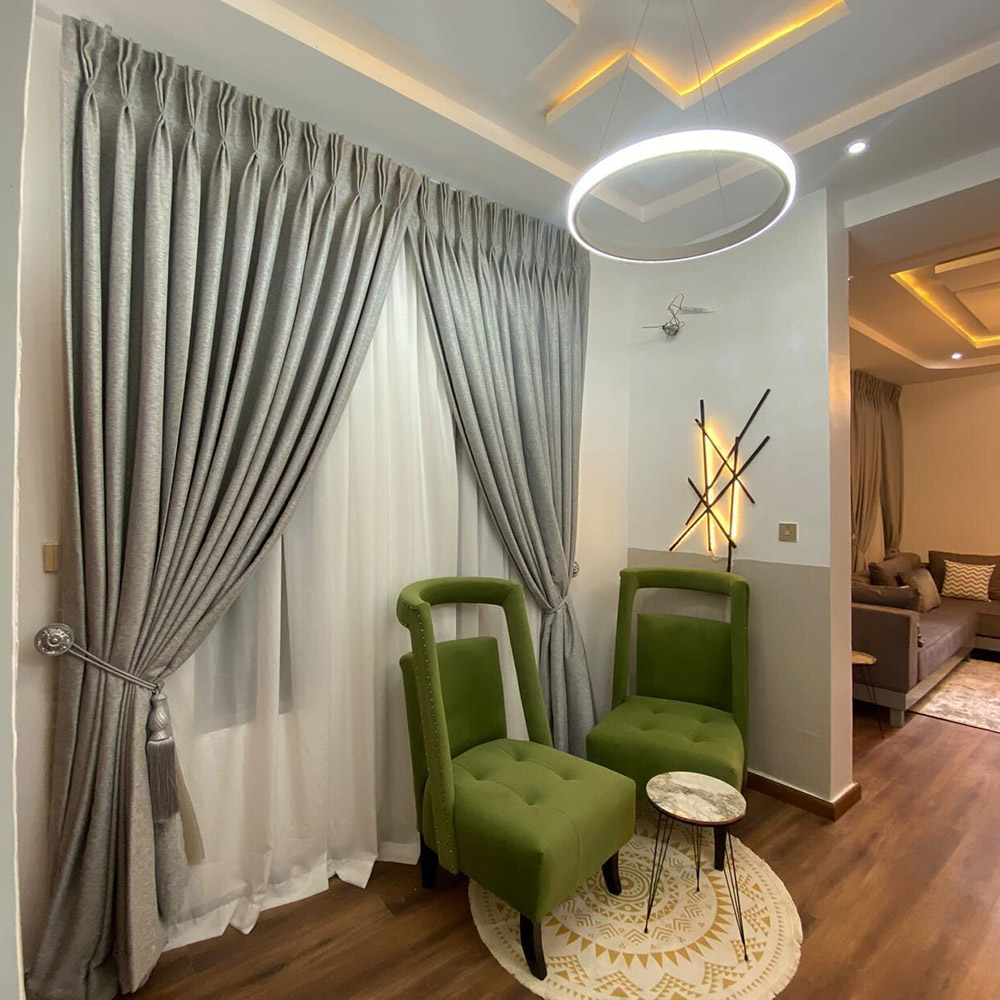
Success Metrics
The success of the Project Belle Maison was measured based on the following metrics:
- Client Satisfaction: Feedback and approval from the client regarding the design concept and the final transformed space.
- Aesthetic Coherence: The seamless blend of earthy tones, including green, khaki brown, grey, and subtle yellow undertones and accents.
- Enhanced Atmosphere: The ability of the space to evoke a warm and inviting ambiance, skillfully integrating modern and rustic elements.
- Integration of Character Elements: Successful incorporation of distressed textured walls and other characterful elements into the design.
- Positive User Experience: Feedback from users of the space, indicating a comfortable and visually appealing environment.
Key deliverables
- Design Concept Presentation: A detailed presentation showcasing the design concept, featuring mood boards, color schemes, and material samples.
- Mood-Enhancing Wall Textures: Implementation of distressed textured walls to add character and depth to the space.
- Coordinated Color Scheme: A cohesive selection of green, khaki brown, grey, and subtle yellow undertones and accents applied to walls, furniture, and accessories.
- Furniture and Accessory Recommendations: A curated list of furniture and accessories that complement the earthy tones and add character to the space.
- Lighting Design Plan: A lighting design plan highlighting key areas, creating ambiance, and enhancing the overall aesthetic.
- Completed Interior Space: A transformed interior space that reflects the project's objectives, exuding a warm and inviting atmosphere with a perfect balance of modern and rustic elements.

